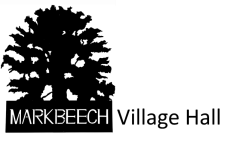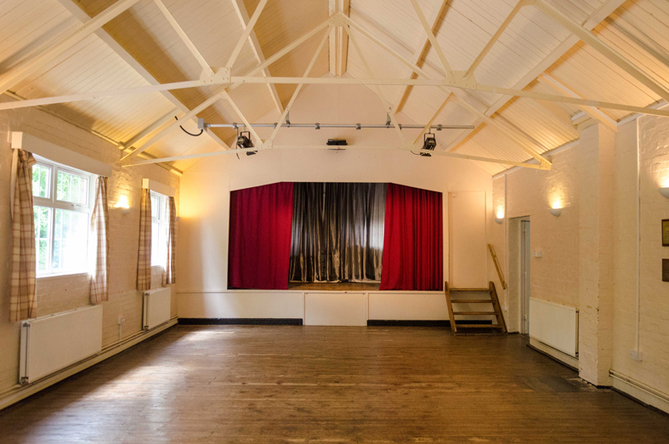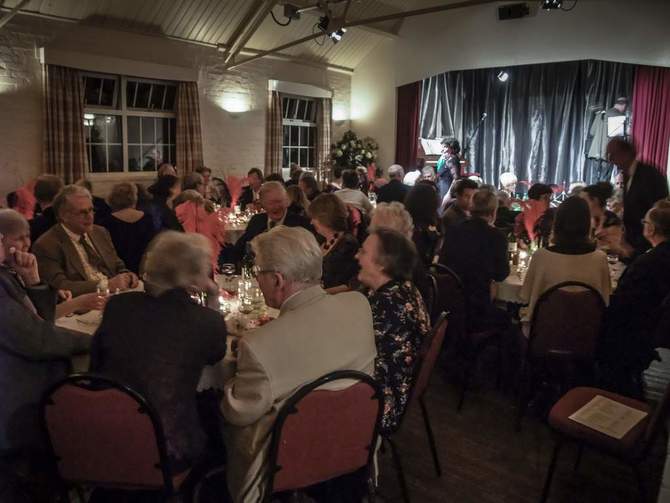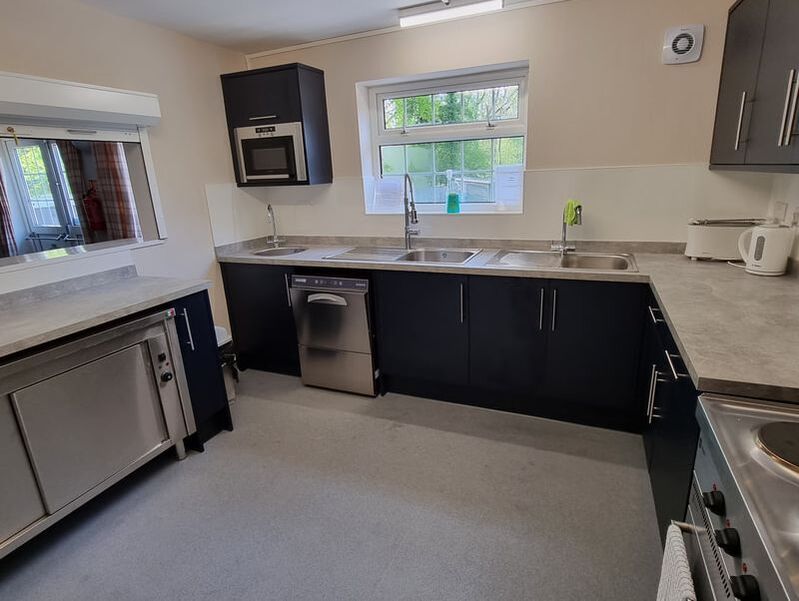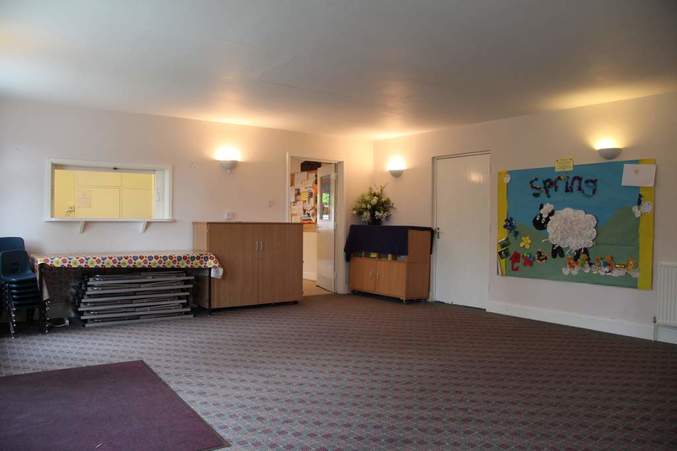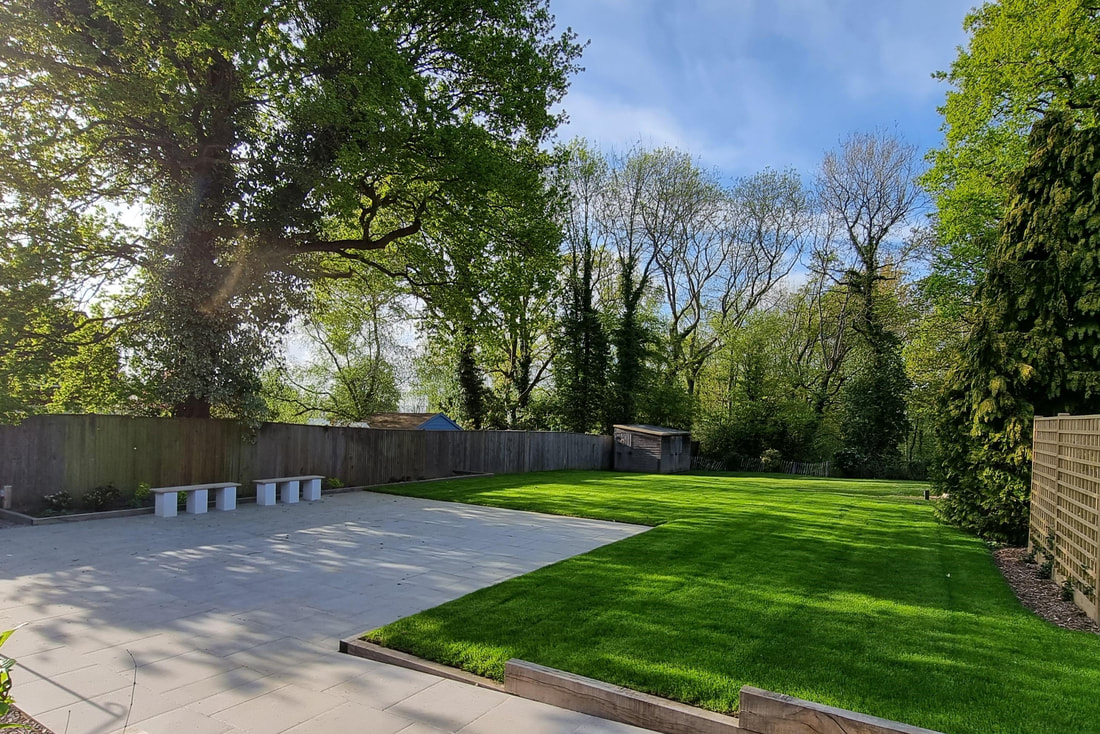TELEPHONE
|
EMAIL
|
Markbeech Village Hall, Cowden Pound Road, Markbeech, Edenbridge, Kent, TN8 5NR
Registered charity no. 1045794
The premises are licenced under the Government Licencing Act 2003 schedule 12 part B Premises licence number KS0501005
Registered charity no. 1045794
The premises are licenced under the Government Licencing Act 2003 schedule 12 part B Premises licence number KS0501005
